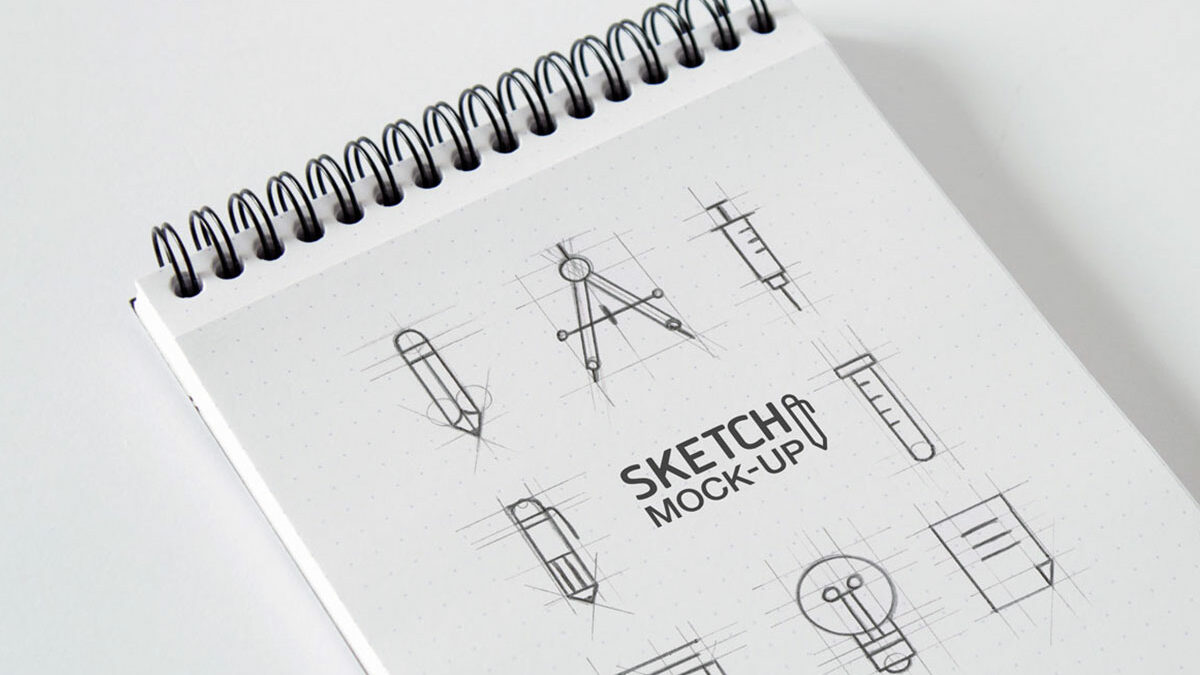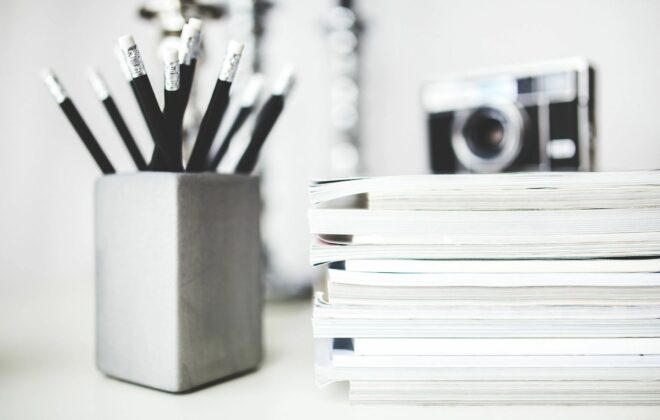Planning Your DIY Jobs and Projects
The first thing to ask yourself when undertaking any DIY project is this: Am I confident and capable of carrying out the task?
Be honest with yourself as the wrath incurred from your spouse/partner when the project is only half complete and the family home resembles a building site is not to be taken lightly.
Planning and designing the project no matter how small can save you a lot of time, frustration and money.
First of all whatever the project, decide how much of the work is being done by yourself. There may be a socket outlet/light switch that requires replacement or pipework that needs redirecting. If you are not confident that you can do the job safely and correctly then this is a costing that needs to be considered along with all other materials. If you need to use a plumber/electrician etc I have always found it best to use someone recommended by friend or family member. There are a lot of good time served tradesmen out there but unfortunately there are a lot who are the exact opposite so getting one that is recommended reduces the chance of getting a ‘cowboy’ to carry out the work. If you require an electrician to carry out work in your home make sure he/she is Part P qualified. If you need a plumber to install or alter gas pipes, boiler, gas fires or work on any part of a gas installation he/she must be Corgi registered.
Once you have decided how much of the project you will do (hopefully all of it) you need to plan how you will go about the job and what you need with regard to tools and materials. The more you think about and plan the job the easier it will be to do. Make sure you allow yourself enough time to do the job and don’t try to do too much all at once. A rushed job usually ends up as a botched job.
As an example take designing and fitting a new kitchen, you will of course get out your tape measure, pick the units and then order it. But why not get a pencil and paper with your tape measure and have a go at drawing the finished kitchen. You don’t have to be Da vinci and the drawing doesn’t have to be perfectly to scale as long as the units you have chosen fit in the space available.
A drawing gives you a better idea of how user friendly the finished kitchen will be and gives other family members/friends the option to comment (good or bad) on your design and maybe throw in one or two of their own ideas.
A drawing also gives you a much better idea of any gaps that could be filled, i.e. with a wine rack or false panel. You can mark on the drawing existing socket outlets/cooker switch/boiler/existing plumbing etc and check if they are in a good position for your new kitchen. There is nothing more frustrating than having to do major alterations to existing services because you thought they were ok and as you finish off the kitchen you now realize there was room for that wine rack which is on a six week delivery.
So in my opinion a drawing/sketch is invaluable and a lot cheaper to throw away than having to purchase new materials if a mistake has been made.
Always make a list of materials and tools you will need to complete the project, no doubt it will be almost impossible to itemize everything but you will have a better estimate of how much the total cost will be by using pamphlets/magazines etc, from the local DIY stores. It is quite surprising how much the ‘bits’ can raise the overall cost of any DIY project.





